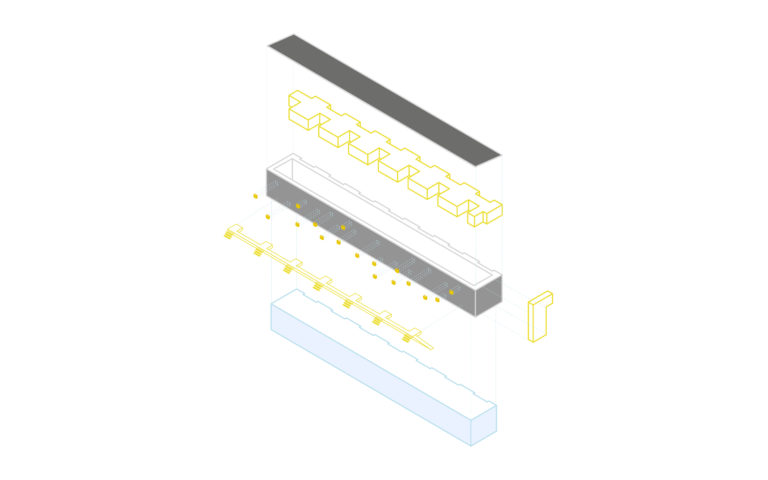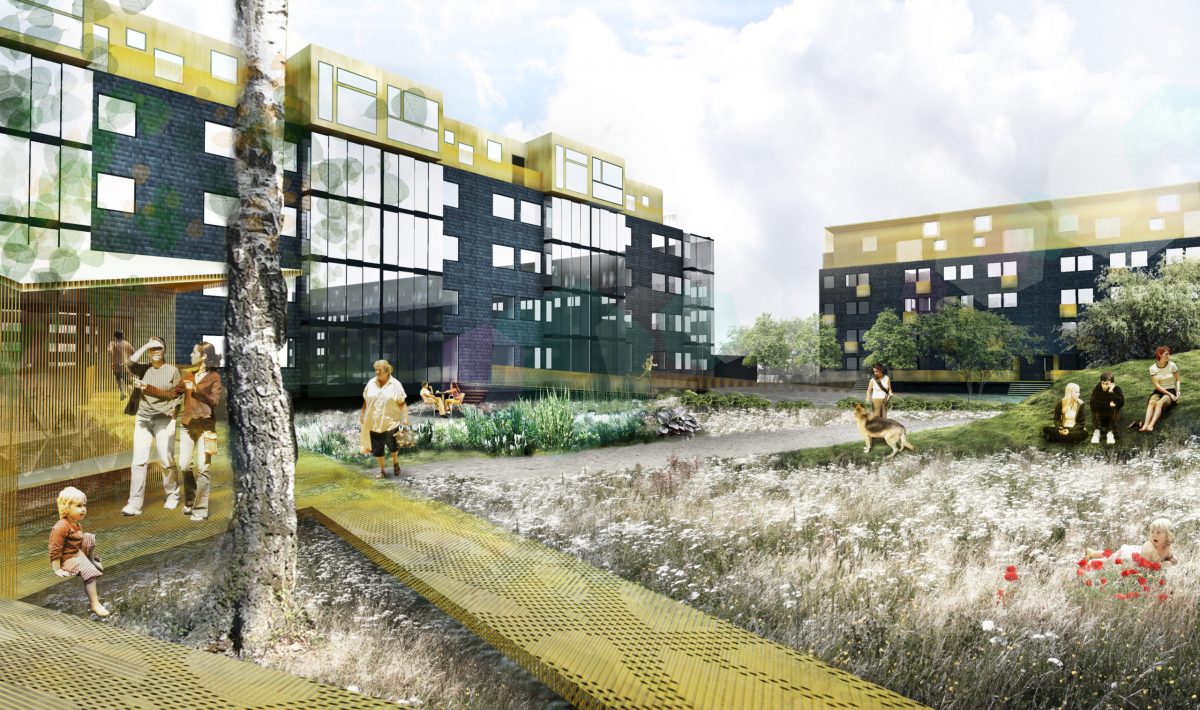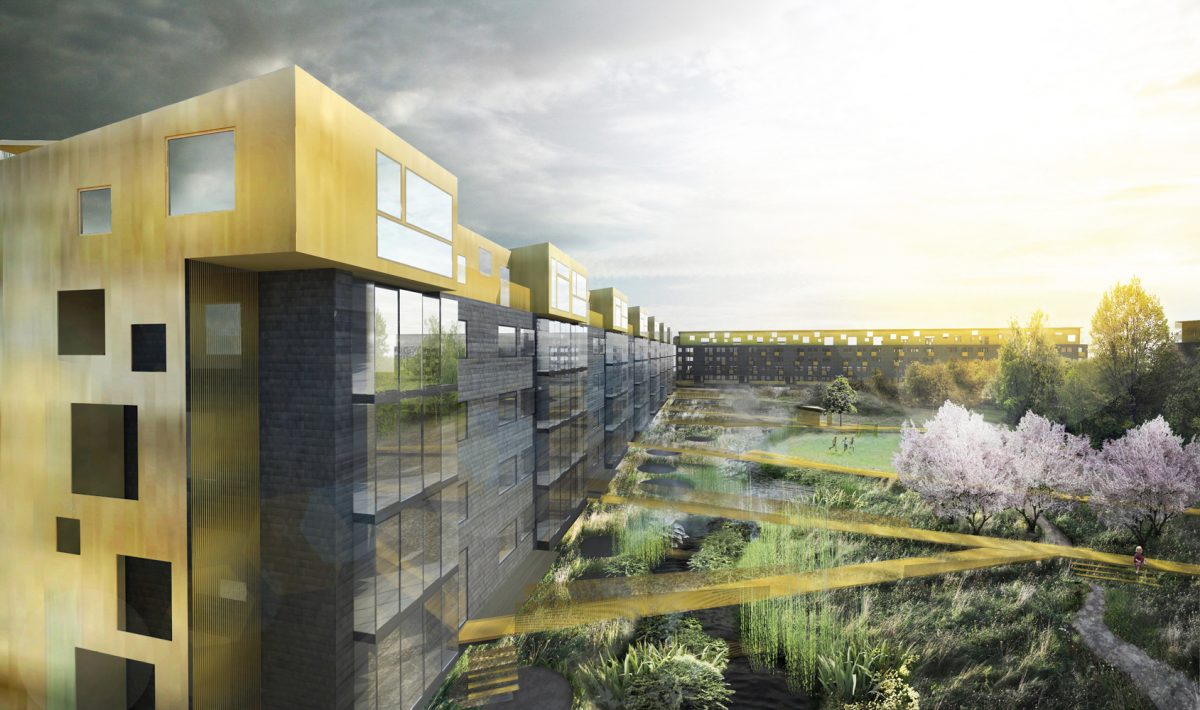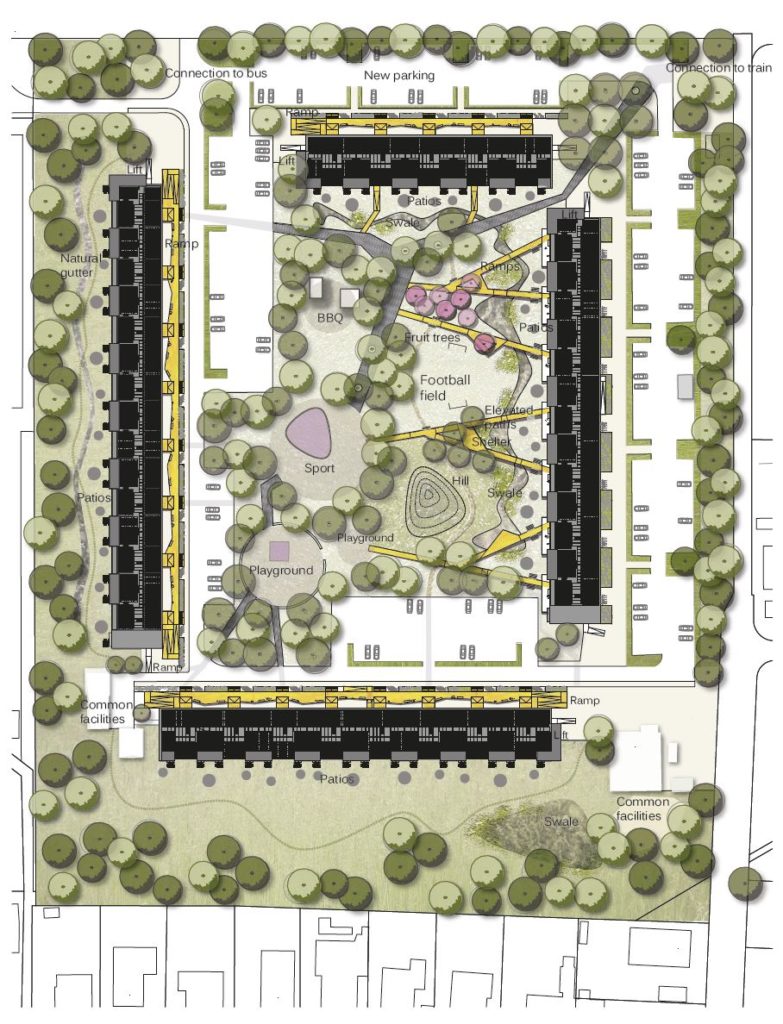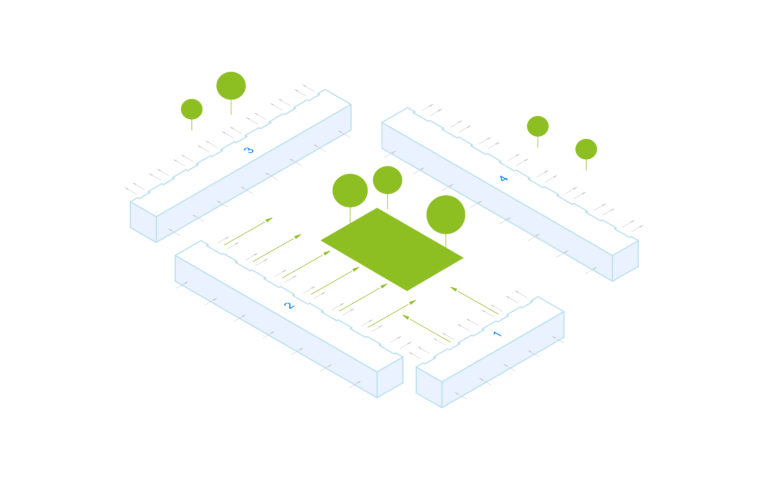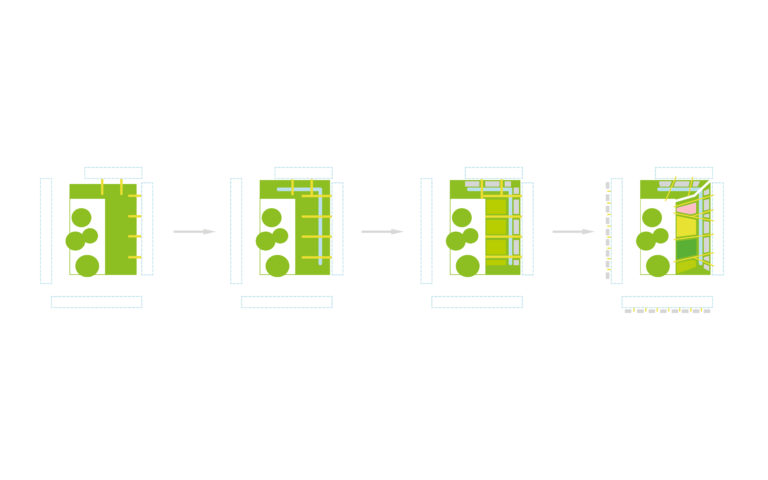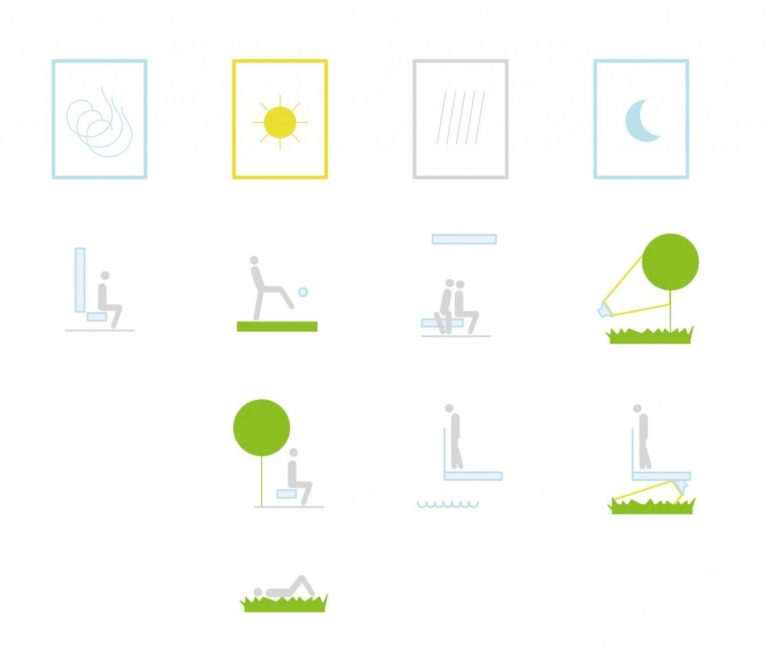Golden Access
Creating spaces that promote interaction and a healthy communal life is done by removing both physical and psychological barriers. A system of perforated gold anodized metal bridges and ramps supported by a new mesh of paths activates the garden, allowing people to move around the courtyard out to the corners. Further social possibilities are created by adding community areas on the new penthouse floor connected by galleries. Combined, these improve visual connectivity through the site.
